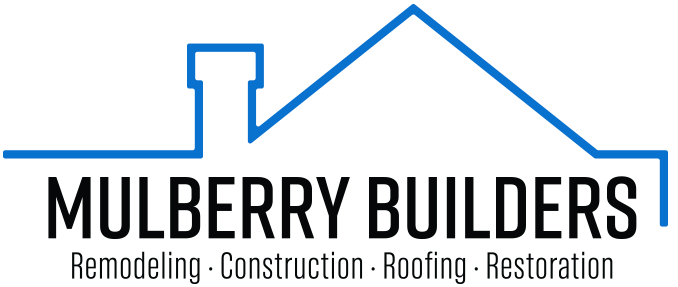Browse Our Selection of Floor Plans and find your favorite!
With over 15 years of experience building homes in Central Kentucky, it’s no wonder so many families choose, and trust Mulberry Builders with their new home builds. Our great selection of expertly designed floor plans makes it easy for you to choose a home that best fits you and your family’s needs.
We pride ourselves on using the highest quality materials for all of our builds, this along with our top-notch customer service are just a couple of the things that set us apart from other contractors. We are especially proud of our design-build process, this gives our clients the opportunity to be involved in every step of the build, from choosing your floor plan to wall color and finishings- this helps us to ensure we create the home of their dreams. It is this model that has allowed us to create such a positive client experience, which has, in turn, built our reputation as one of Central Kentucky’s most trusted contractors.
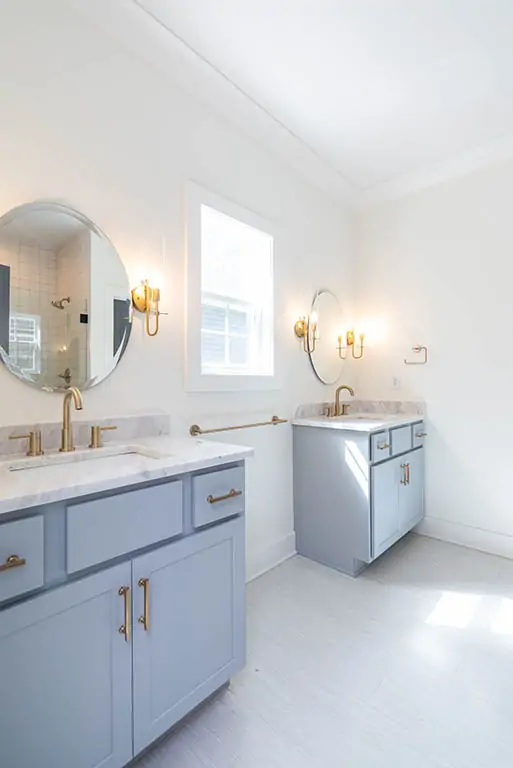
Our Floor Plans

With the fourth bedroom and a full bathroom located on the first floor, The Patmore plan is perfect for those who regularly entertain overnight guests, are looking for a home office, or need some additional space. You’ll also find a large, open concept kitchen and living area leading out to a beautiful covered patio on the back of the home. In addition to two amply sized bedrooms, the second floor boasts a master bedroom with custom ceiling details, two large walk-in closets, and a master bathroom with luxurious, deep soaking tub and a custom, tiled shower. The four bedroom, three bathroom Patmore plan is an excellent home for families of any size.
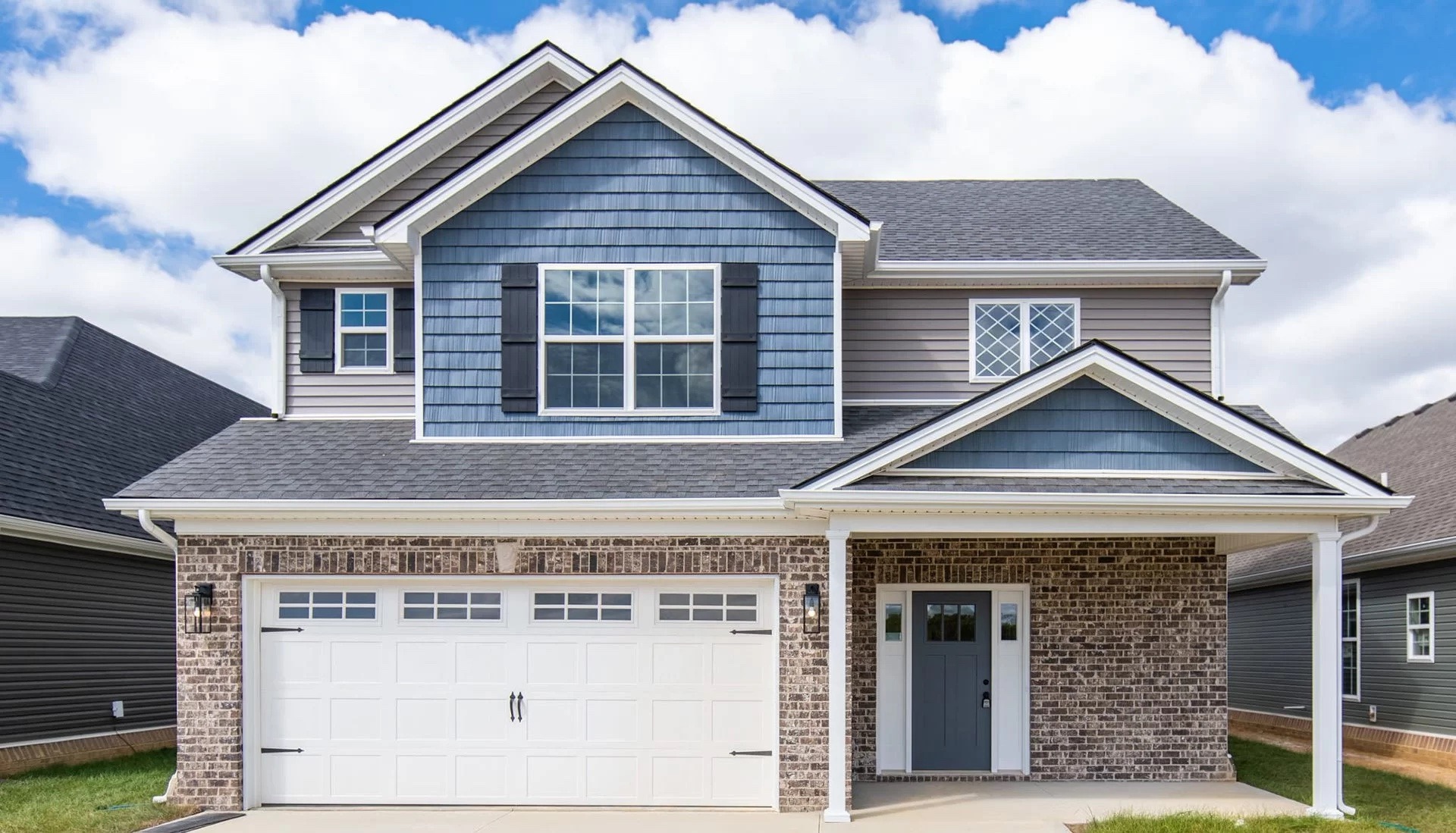

Perfect for a growing family or empty nesters, the Elizabeth 3 bedroom plan has all you’ll need. From the oversized covered front porch to the open concept living, dining, and kitchen, you will have plenty of room for entertaining and spending time together as a family after a busy day. The oversized master bedroom with double closets and vaulted ceiling lead into a luxurious bathroom with double vanities and a custom tiled shower.
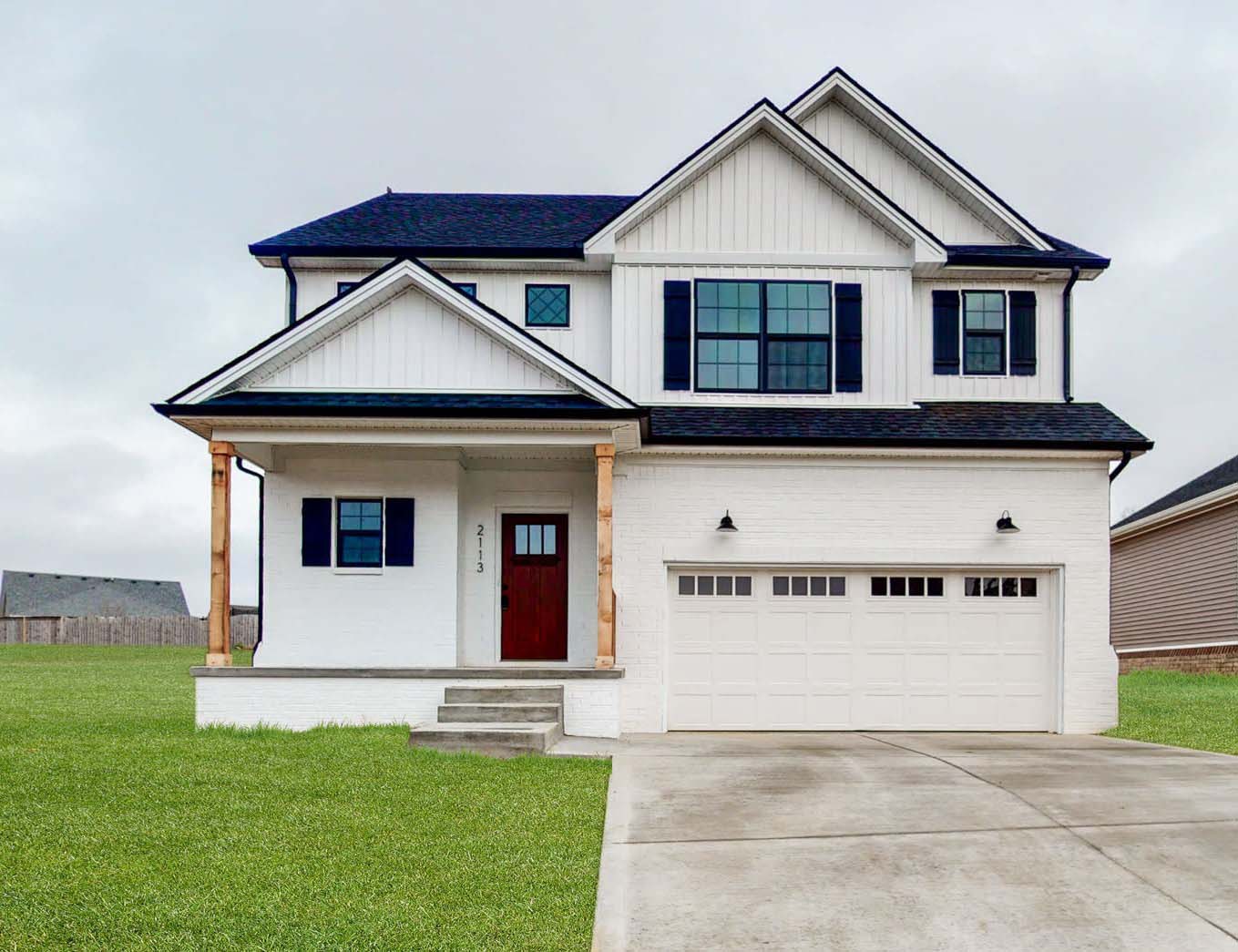

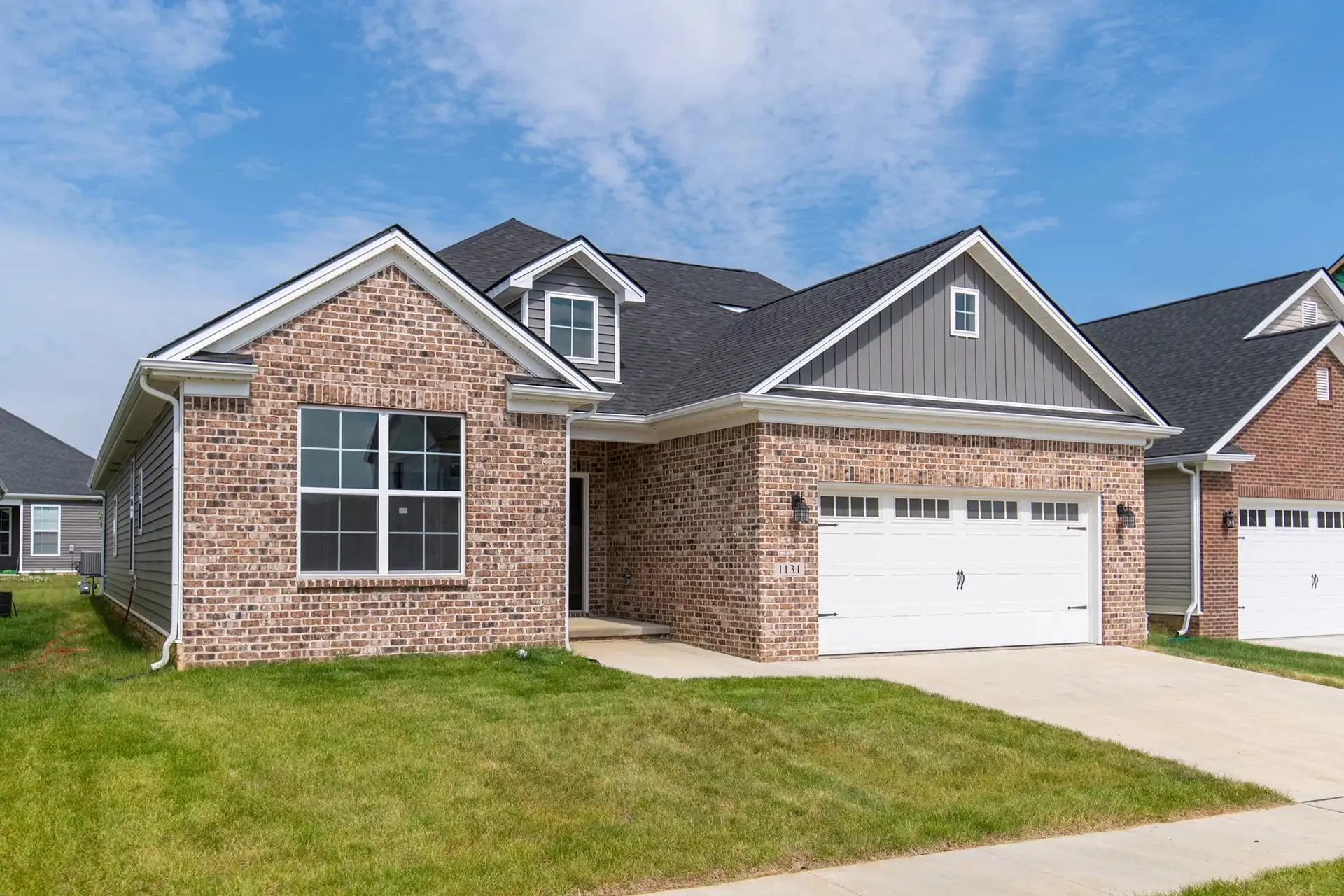

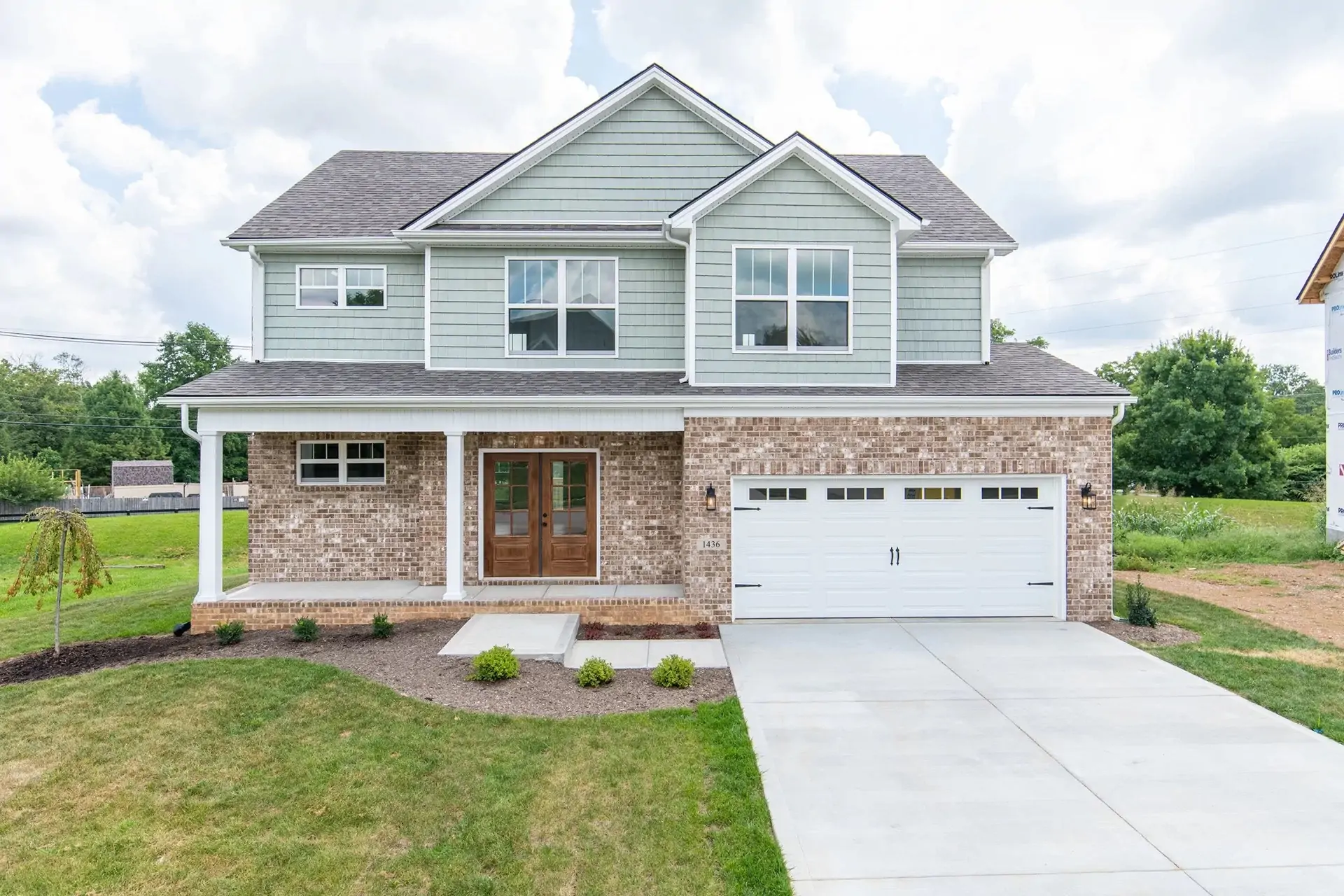
The Leah is one of our newest floor plans. With 3 bedrooms and 2.5 bathrooms, this home is perfect for many families. The large master suite and spacious closet make for a perfect area to start and end your day. Walking through the large front door takes you into the family room with a gas fireplace and custom built-ins. The kitchen has all the details and style you’ve come to expect from a Mulberry Builders’ home.

An updated version of one of our earliest plans, The Michelle offers single floor living, 3 bedrooms, 2 full bathrooms, and an open kitchen, dining, and living space. Approximately 1,800 sq ft., full of all the details you’ve come to expect in a Mulberry Builders home.
