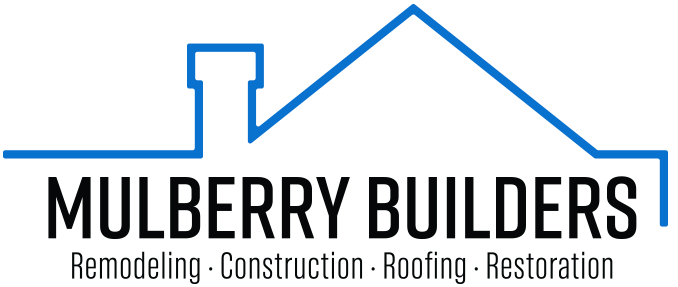The Charleston Floor Plan: Perfect For Your Family

When you’re finally ready to pull the trigger on building your new home, it’s a really exciting time for you and your family! There are many fun details to plan out, allowing you to make your new house your home. One thing you don’t need to worry about is choosing an expertly designed floor plan! Our design team at Mulberry Builders has created and intentionally designed a selection of floor plans to suit everyone’s needs. Our most popular layout is The Charleston; its many desirable features may make it an ideal choice for you and your family.
An Entertainer’s Dream
Bedrooms
This floor plan features three spacious bedrooms, with the Master bedroom boasting beautiful coffered ceilings. The home is the perfect size, whether your family is established or still growing! Even if you are preparing to be an empty nester in the near future, those bedrooms can be repurposed into other practical spaces, such as a home office or library. The options are endless! As they say, three is a magic number.
