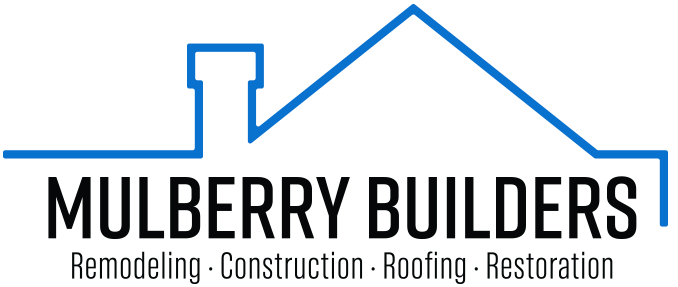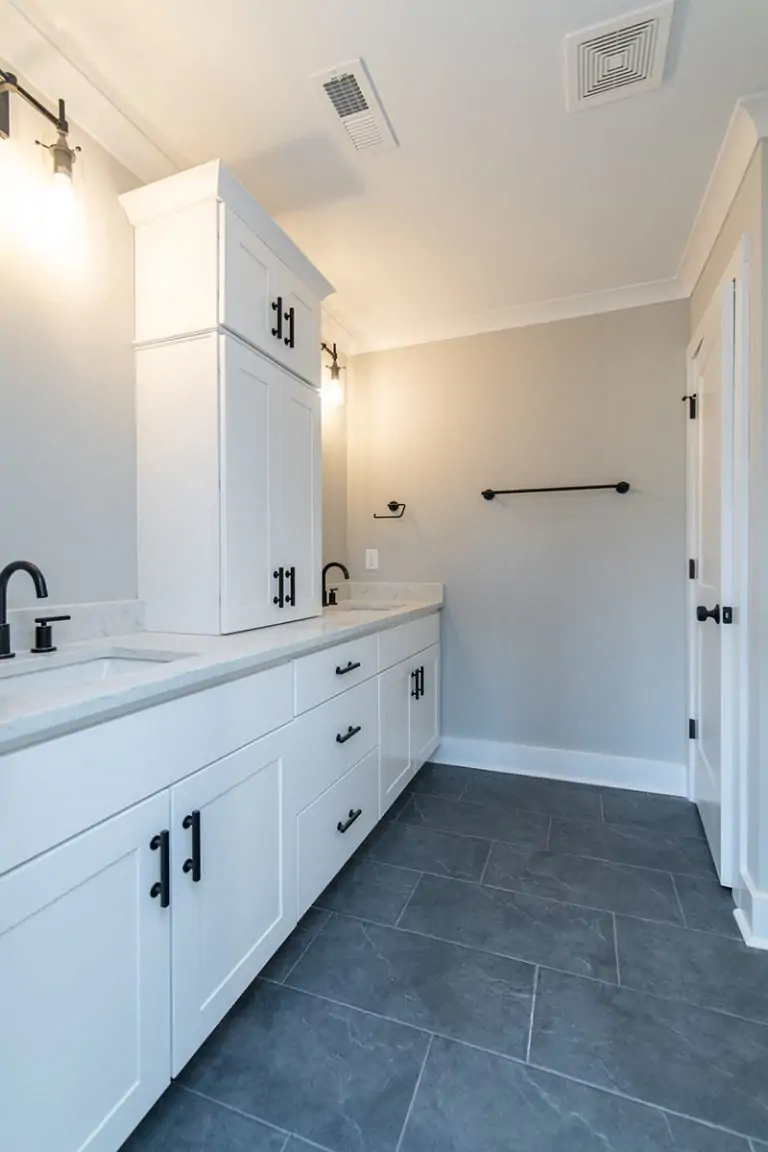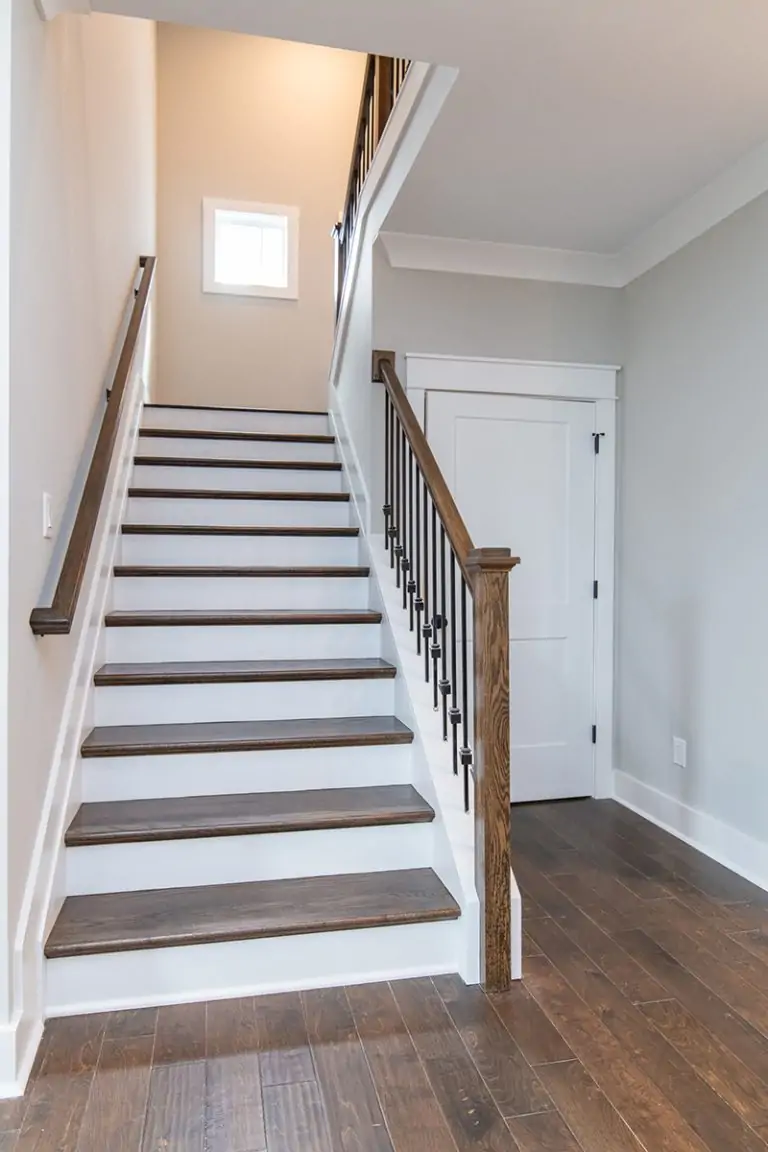The Charleston With Additional Master Suite
Everything you love about our original Charleston floor plan but now with more room for entertaining. The Charleston, with additional master suite located on the second floor, allows for plenty of room for a growing or multi-generational family. If an additional bedroom is not on your must-have list, the second floor will make for a perfect office, playroom, or media room. Still, including all the features and details you’ve come to love in our most popular plan, the Charleston with a second master suite is the perfect choice for many new and established families.
Features
- 2,600 square feet
- 4 bedrooms
- 3 bathrooms
- Double vanities in both master bathrooms
- Custom tiled shower in first-floor master bathroom
- Soaking tub in first-floor master bathroom
- Mudroom
- 1 level with a second master bathroom/bonus room above the family room
- Open concept
- Covered front and back porches
- Fireplace with gas logs
- Oversized 2-car garage



















